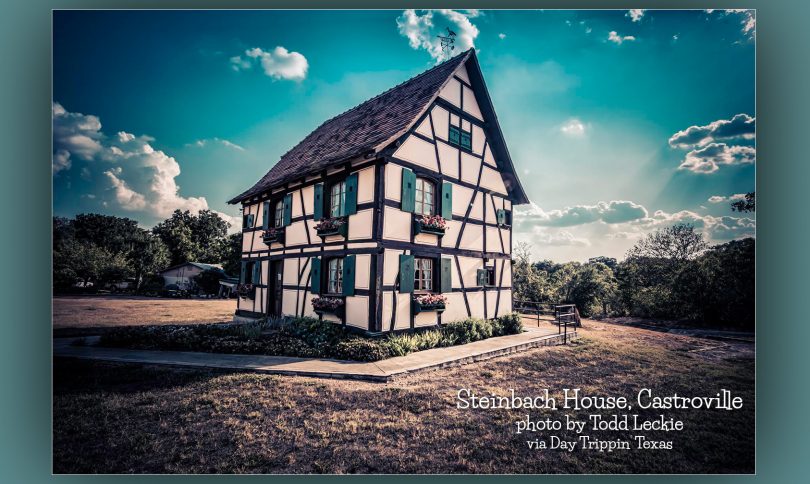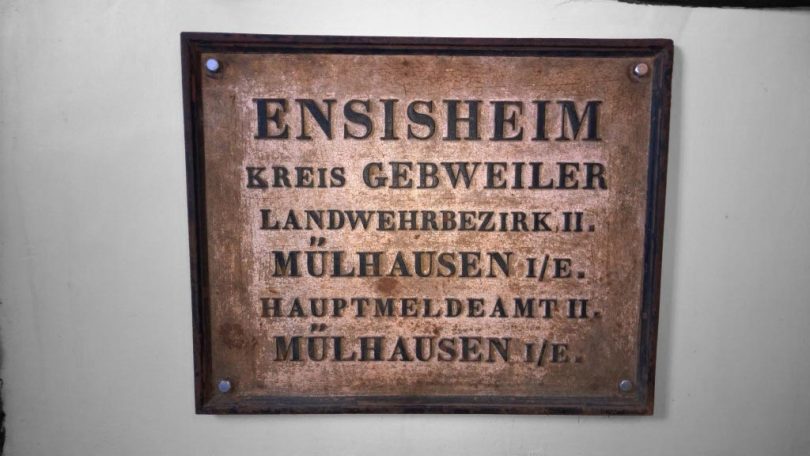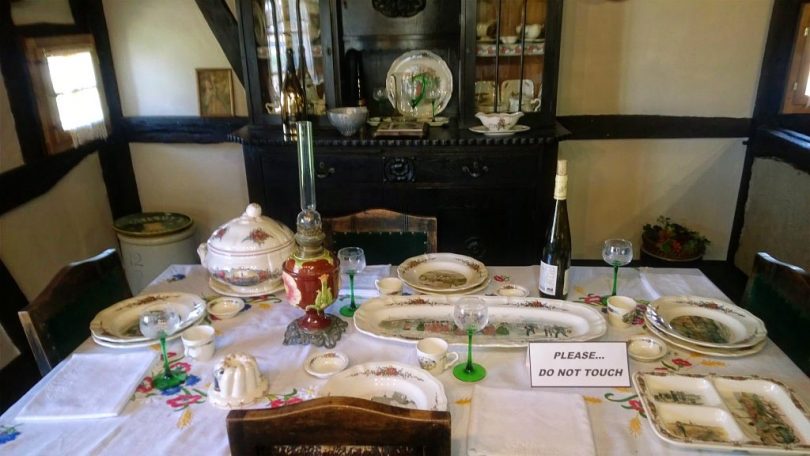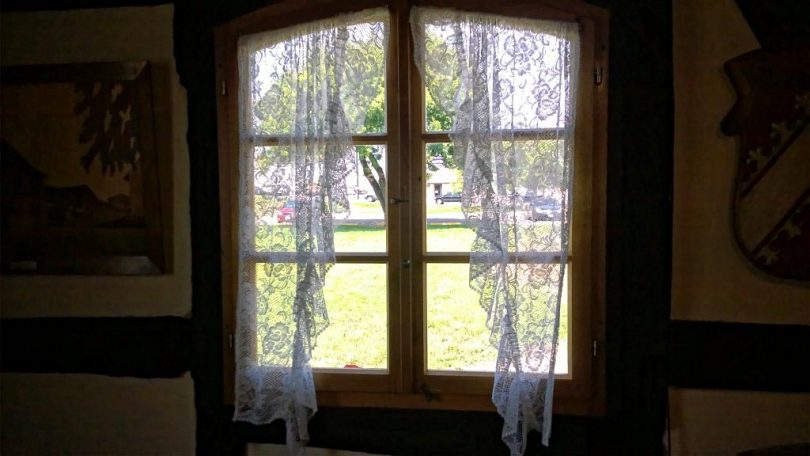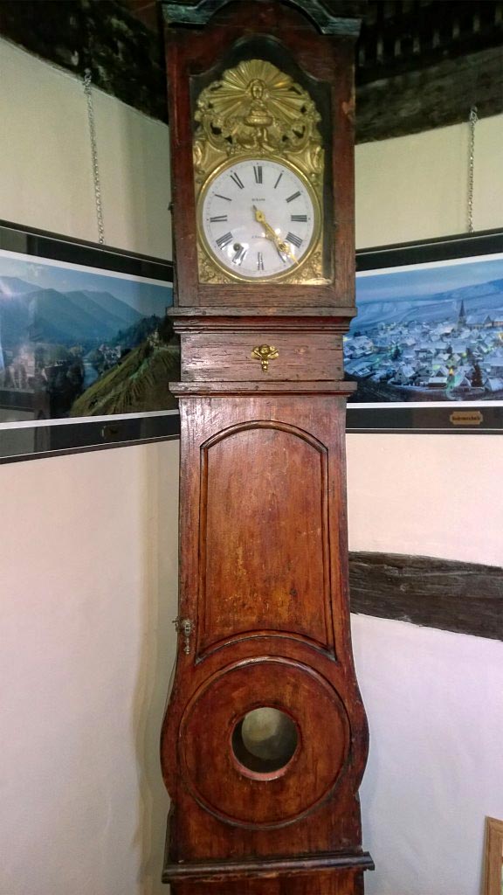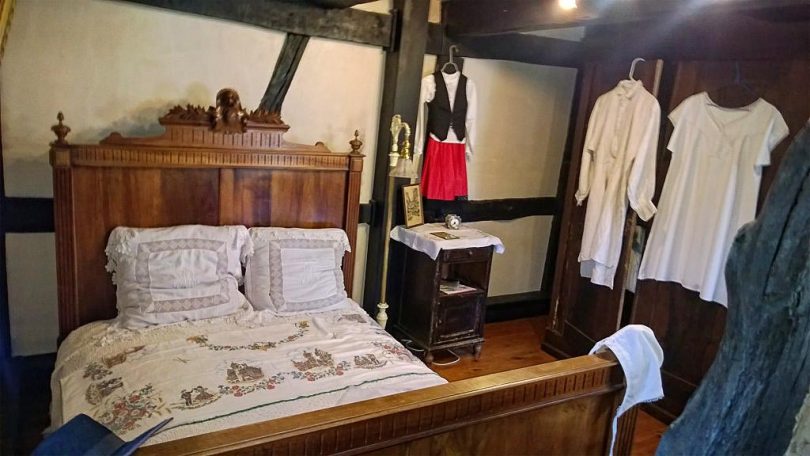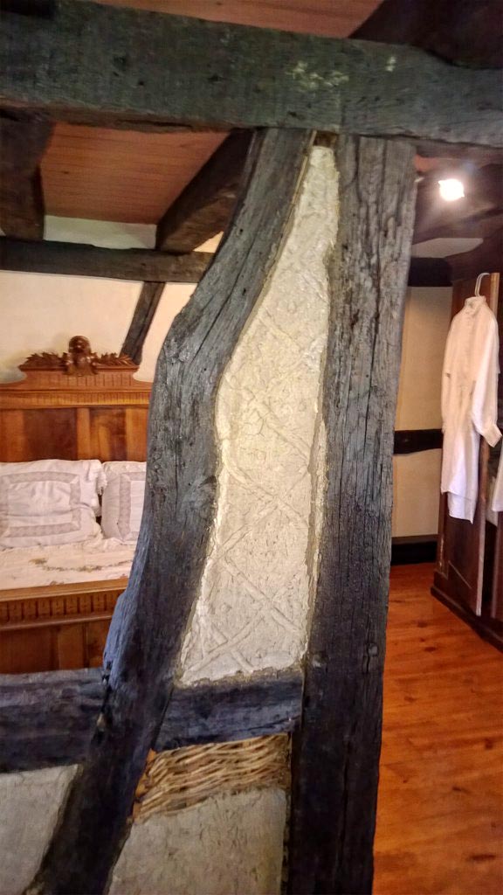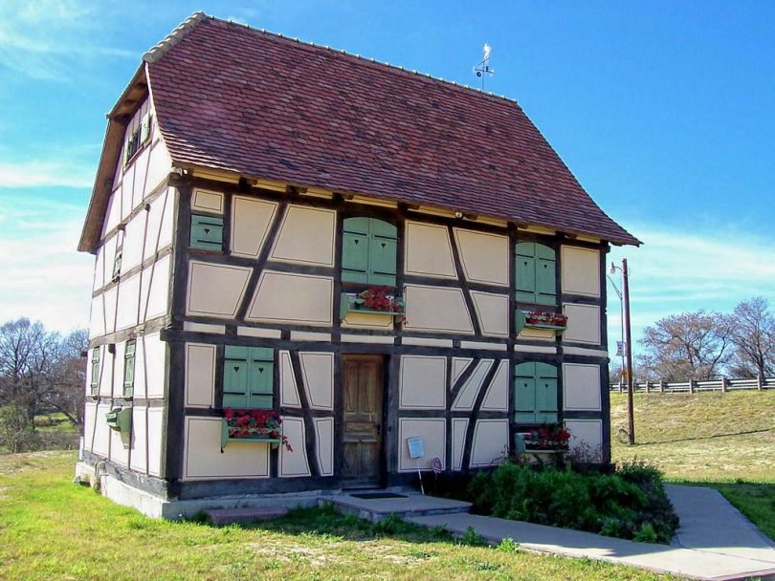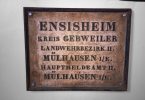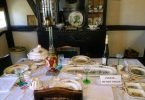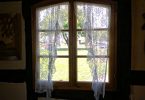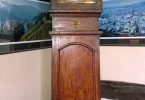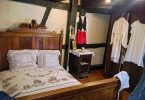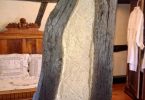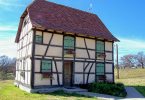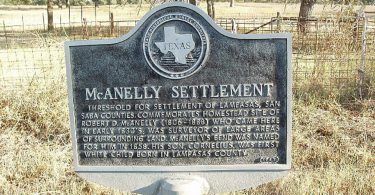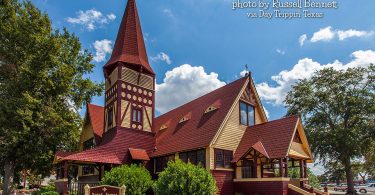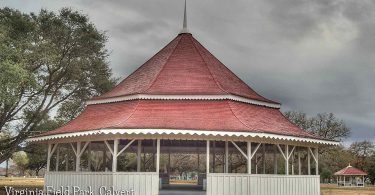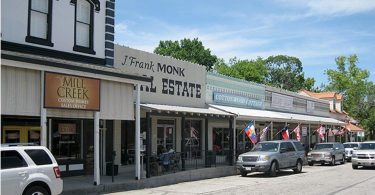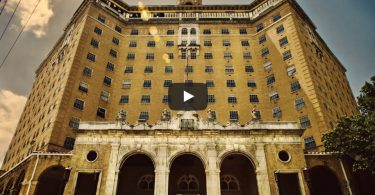The four year relocation and restoration project for the house was undertaken by the Association Jardin des Racines (Garden of Roots Association) and carried out by faculty and students of the Lycee Agricole (Agricultural College) from Rouffach in the Haut-Rhin department of Alsace, France. The building was purchased by the Association Jardin des Racines, carefully disassembled, and shipped to Texas. The first shipment arrived in January 1998.
Formerly owned by the Steinbach family, it was built using the medieval art of house building, including a technique called fachwerk — a grid of panels filled with non-load bearing material like brick, clay, or plaster. The frame is often exposed on the outside of the building as it is on the Steinbach Haus.
The house is 2-1/2 stories high and has 1,232 square feet of living space. The half-story is a dachzimmer, or loft, an open attic where beds were placed. The framework of the house was erected in 1998 and the following year brick and mortar was added to enclose the fachwerk.
The roofing tiles were shipped to Texas in 1999 and the roof was completed in 2000. The exterior of the house was plastered by volunteer craftsman in late 2000 and then painted in 2001. Interior work on the house continued in 2002.
The doors, windows and shutters, which were made in France and sent to Castroville in February 2002. They were installed by volunteer Alsatian craftsmen the following month. Alsatian furniture and other items were donated by individuals from Alsace, France and placed inside the house, which opened to the public as a tourism and cultural center following the April 8, 2002 Grand Opening.
To read more about this project, visit the Steinbach Haus website.
Photo by Todd Leckie

